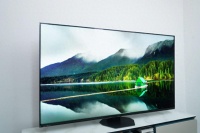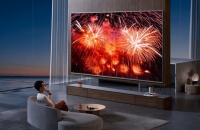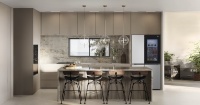万科广州棠下泊寓 / 土木石建筑 + 佰邦建筑
项目由起 Background
万科的泊寓产品,是近几年逐渐兴起的城市长租公寓的一个品牌。这个产品为年青人提供了优质的租住空间和一体化的社区服务,一般选择交通便捷,生活方便,且改造难度相对较小的城中村旧厂房作为对象。而棠下泊寓,正是在这样的背景下,由广州的棠下村六栋厂房改建而来。
Port-apartment, produced by Vanke Real Estate, is a well-known brand in Long rental apartment market in China. This product provides well-equipment rental space and the integration of community services for young people. Normally, convenient traffic, handy facilities, and low renovation cost are the three key points for port-apartment. The project is the ideal place to make an experiment, which is renovated by six old factory buildings in Guangzhou Tangxia Village.
▼ 棠下泊寓鸟瞰,位于广州棠下城中村内。Aerial view, Port apartment locates in Guangzhou Tangxia village.
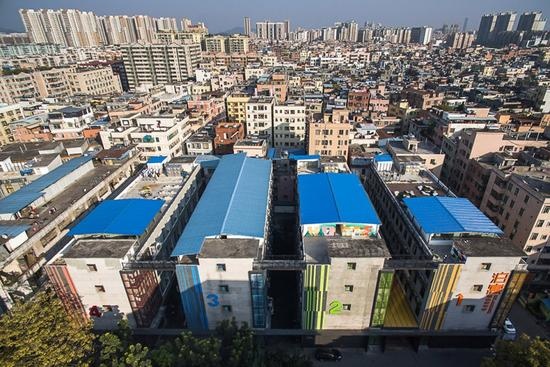
▼ 改造前街道外观,厂房庞大的尺度在街道上清晰可辨。Street view before renovation, large Scale of factory building is easy to recognize. / 改造前公共交通走廊,六栋厂房依次排列。Public corridor before renovation, six buildings array orderly.
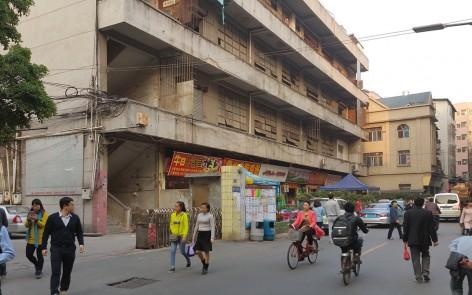
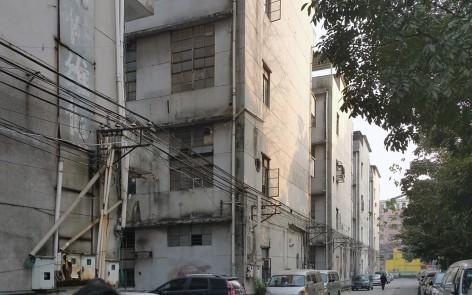
与旧为新 New with the old
我们设计的策略用“与旧为新”来概括比较恰当,即在尊重原有的六栋厂房价值的前提下,因为功能的转变而增加一部分新的东西,这部分新与旧的结合在一起,正真成为新的建筑。
棠下六社的厂区从南至北由六栋高度一样的厂房整齐排列而成。在总体功能布局上,最南侧的第一栋一楼临街,用做商铺出租。第一二栋之间和第二栋的底层则当作公共空间,为年轻的租客提供咨询、咖啡、健身、影音、会议等服务。每栋楼的垂直交通沿用东西两端的原有楼梯。每层楼把原有南侧走廊中移,新的中走廊将原有厂房的大空间自然分成南北两部分,形成南北两侧短进深的居住空间。考虑原有混凝土框架结构的模数,公寓单元是一个长宽高5.1X2.5X4.5米的盒体空间。底层是客厅区,安装有集约化的厨卫储藏及阳台晾晒,上部是卧室区,由一部钢爬梯联系。
Design concept sums up 'new with the old'. Based on respecting the value of old building, it means new architecture comes from combining the old with new. the old means that we persist valuable part of old building, the new shows how new programs intervene to whole one.
Tangxia project is consisted by six same height old factory buildings which are arranged orderly. Considering overall functional layout of the building, ground floor of the first building, connecting the south side of the street, is used for commercial space. Ground floor of the second building and the gap between the first and second building, are used for the public space which can provide counseling, coffee, fitness, video, meeting and other services for young tenants. Vertical traffic of each building follows original staircase at both ends of the building. Original South Corridor of each floor are moved to the middle. Hence, new corridor cut the original space into two parts, which are transferred to the apartment units with short depth. Considering the modulus of original concrete frame structure, apartment unit is a box space which length, width and height is 5.1, 2.5 and 4.5 meters. In the box unit, bottom is a living room that has installed kitchen, storage and balcony. The upper part is the bedroom, which is connected by a small ladder.
▼ 总体轴侧拆分图,新与旧的关系能够清晰的反映出来。Exploded axonometric view, the relationship between new and old is visible.
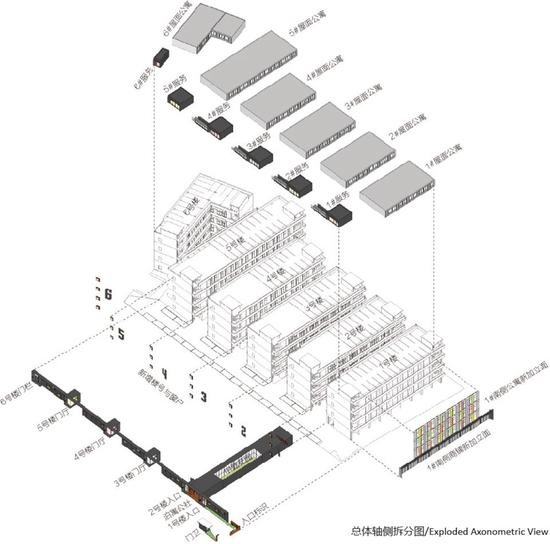
街面 Street side
我们先是希望棠下泊寓的建筑外观与现有的街道景观产生具有张力的对比。在处理手法上,第一栋底层由深灰色铝板幕墙作为商铺招牌的衬托背景,用来统一整个底层外立面的观感。二层以上,厂房南侧外廊的横向水刷石依旧保留,只是做简单的水洗处理,在竖向上利用新的分户侧墙随机涂上鲜艳明亮的颜色,同时将挂在外立面的空调室外机藏入白色的穿孔铝板里。在竖向白色铝板和原有横向浅灰色水刷石线条的映衬下,三种跳跃的颜色在街道空间显得时尚和别致。
At first, we concern that appearance of Port-apartment has a contrast view with the existing streetscape. Therefore, dark gray aluminum curtain wall, which as a backdrop for the shop signs, are used to unify the entire facade at the bottom of the first building. Above ground floor, original granitic plaster still remains on the south side of veranda. On vertical side, new partition wall is painted with bright colors randomly, and outdoor air conditioner machine is hidden by white perforated aluminum plate. due to new white plate and original plaster line, three kinds of jumping colors look vivid and fashion in street space.
▼ 西南侧街道外观,色彩与光影提升了街道景观的活力。The facade of southwest side street, color enhance the vitality of street landscape.
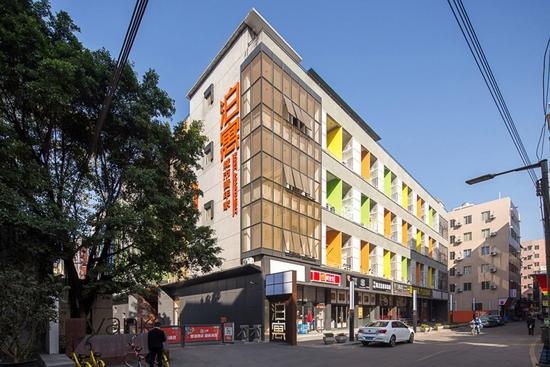
▼ 街景局部,分户墙的色彩是立面的活跃因素。Street scene detail, color of the partition wall is an active factor.
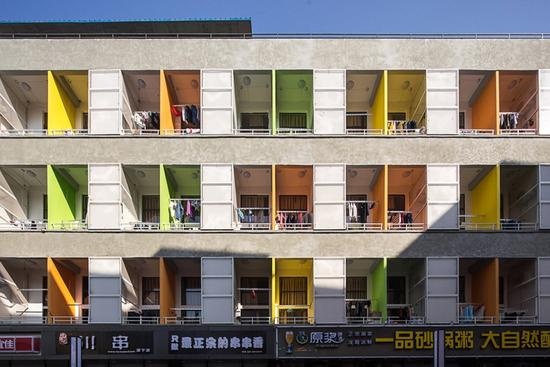
公共交通走廊 Public transport corridor
场地的西侧公共交通走廊既是联系每栋楼的交通空间,同时也是唯一能展示其整体存在的重要空间节点。因此西侧建筑墙面的底层用深灰色铝板幕墙统一成整体,檐口处微微上翘,收成一米深的出挑,这与另一侧经过改造的值班门房形成一个街道的界面,也暗示着这个交通空间的人性化尺度。挑檐下部的开洞具有两种功用,一种开洞是每栋楼的入口,通过不同颜色的彩釉玻璃强调了每栋楼入口的区别,在整体统一的外观下显得活泼而有序。另一种开洞我们称为内街橱窗,他为社区信息发布提供了预留的位置,同时也作为活跃元素,丰富了公共交通走廊的景观。檐口上部的墙面则基本以保留原有水刷石墙面为主,只是在局部将原有开敞的楼梯间用不同颜色的彩釉玻璃进行封闭,以保证不会有飘雨问题的存在。
Public transport corridor on west side of whole project is not only the traffic space of each building, but also the only important spatial node that can show the whole. So west side bottom wall, surfacing with dark gray aluminum curtain, unifies six buildings into a whole. The slightly upturns eaves, forms one meter deep overhangs. It built a street-like interface with the renovated guard room at the other side. both of them implies the human scale for the traffic space. There are two functions of the opening on the lower part cornice. One is for amplifying apartment entrance, which is emphasized through different color glazing. the other is called Street window. It not only provides position to poster community information, but also acts as an active element, enrich landscape of public transport corridor. The upper facade is basically retain original granitic plaster wall. To solve the problem of rain water, original open staircase is enclosed with different colored glazing.
▼ 公共交通走廊,下部出挑的檐口暗示了街道的尺度,上部的色彩标示了每栋楼的个性。Public transport corridor, lower cornice implies the street scale, the upper part of the color marks each building identity.
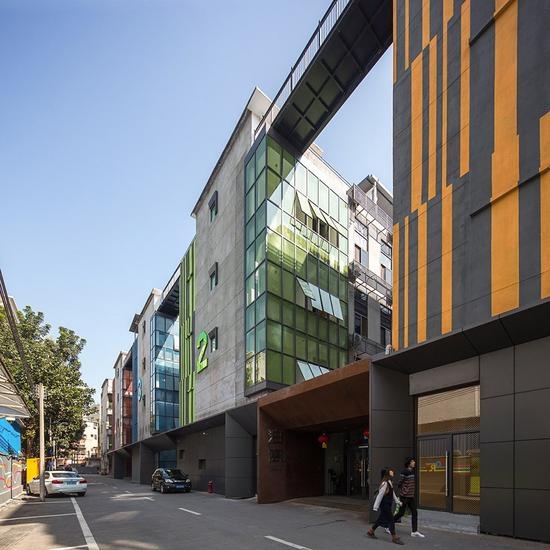
▼ 公共交通走廊局部,原有的开敞楼梯被彩釉玻璃幕墙封闭,以解决飘雨问题。 Public transport corridor detail , original open staircase is enclosed by different colored glazed glass, in order to deal with rain problems.
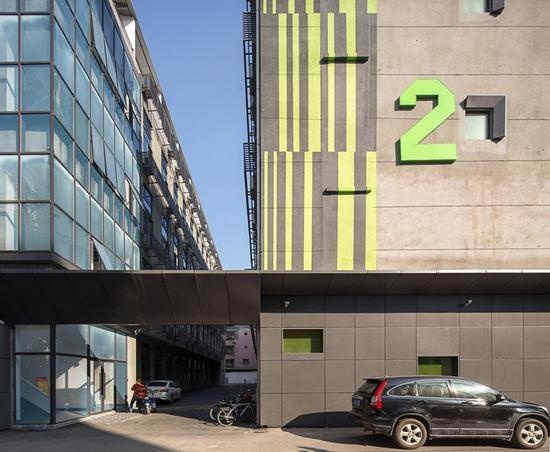
屋面 Roof
六栋楼的屋面通过新加的钢制天桥予以连接,让原本各自为政的屋面形成一个便利的整体空间。在屋面最西端头增加了一个观景的休闲盒体(可惜最后未被实施),强化了西侧景观的优势。公共厨房,衣物晾晒等功能设置在屋顶上,这些功能与在空地上的城市家俱休闲景观结合在一起,使屋面的利用价值被大大的提高,原本场地局促的公共空间也得到了使用上的缓解。屋面景观的焦点是一组由混凝土预制块制作的城市家俱,它们可通过自由组合实现不同的使用功能,而屋面轻松的有趣的氛围也因为这组家俱而被强化。
Roofs of six buildings are connected by the steel structure bridge, which can integrate separated public space together. In the east end of roof, we proposed a scene viewing box to emphasize west view. The public kitchen and laundry are proposed on the roof. furniture and recreational landscape are combined together, which value the efficiency of roof. One of the focal point is the precast concrete, which can be organized by program. The cozy atmosphere become more reinforced because of those furniture.
▼ 新加的钢制天桥让原本各自为政的屋面形成一个便利的整体空间。The steel structure bridge integrate separated public space together
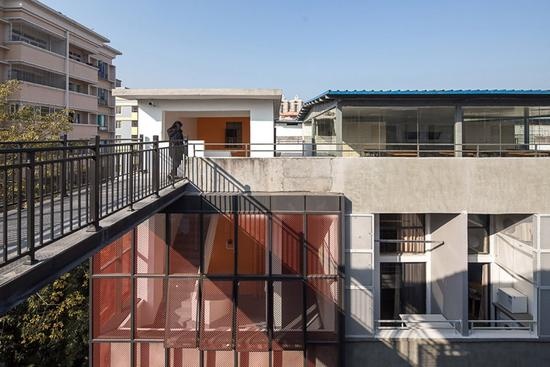
▼ 屋面景观夜景,混凝土预制块制作的城市家俱,可通过自由组合实现不同的使用功能Night scene of roof landscape, urban furniture made by precast concrete block, can achieved
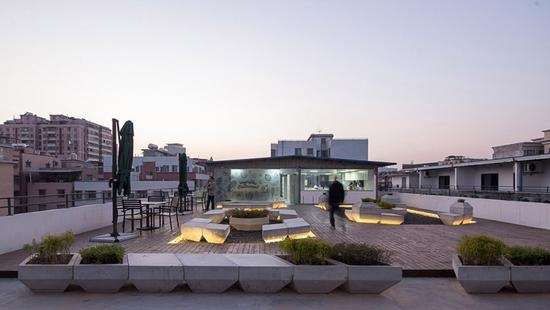
更新的意义 Renewal significance
由棠下六社厂房改造而来的棠下泊寓,目前是广州体量最大的集中式青年长租公寓,有将近600套的房间。95%以上的入住率也证明了这六栋厂房在经历了短暂的没落后迎来了涅磐般的新生。
Tangxia Port-apartment, which is renovated from factory building , is currently the largest youth long rent apartment in Guangzhou. There are nearly 600 sets of rooms. after a short wane, More than 95% occupancy rate proved that this six buildings have a new nirvana.
▼ 垂直交通沿用东西两端的原有楼梯。Vertical traffic of each building follows original staircase at both ends of the building.
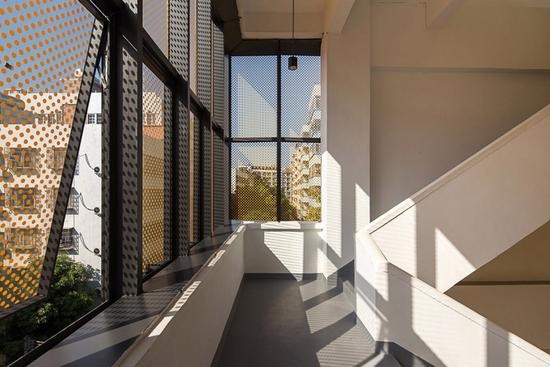
▼ 居住单元,下部是动区,上部是睡眠区。In apartment unit, the bottom is living space and the upper is for sleeping.
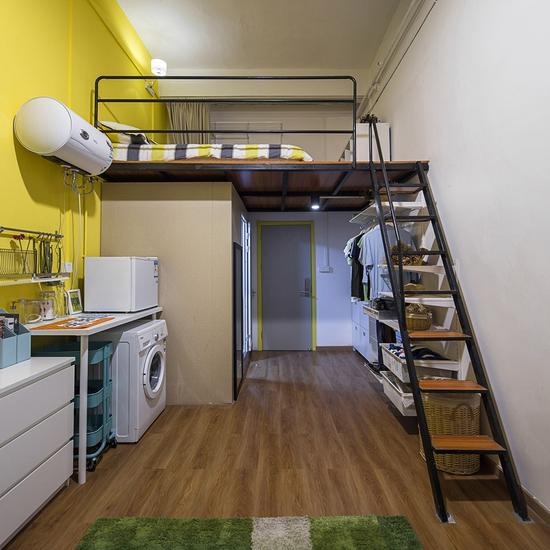
▼ 平面图,Plan
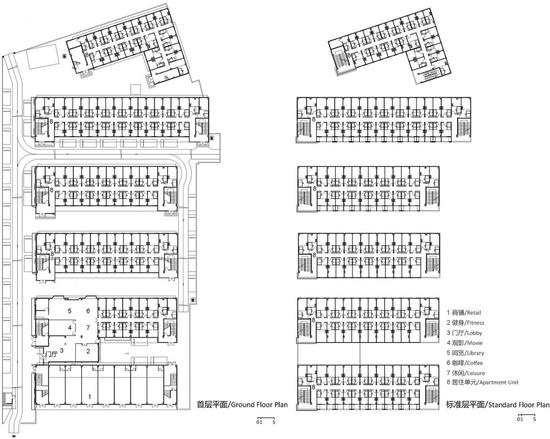
▼ 单元内部设计,The apartment unit
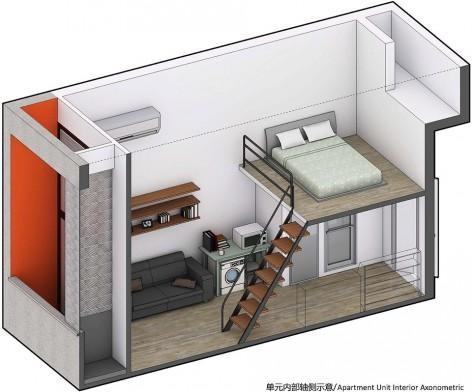
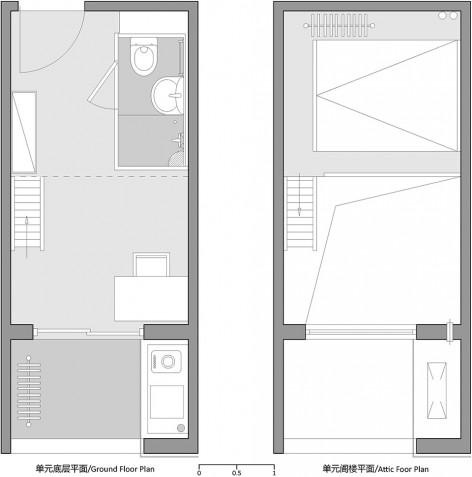
项目名称:万科泊寓广州棠下店
地理位置:广州棠下村
面 积:11,000平方米
设计周期:2016.03-2016.06
建设周期:2016.03-2016.10
业 主:广州万科房地产有限公司
建筑设计:土木石建筑+佰邦建筑
景观设计:D+H城市与景观设计事务所
室内设计:广州市泽辰装饰设计有限公司
设计团队: (业主项目负责)程国炎(建筑景观) 伍俊名(室内)
(建筑)杨期力,白岩,巴桂江, 李放,王栋,张文,马丽娜,陈浩榕
(景观)崔荣峻 李中伟 钟慧城 林楠 蓝皓 宋妃敏
(室内)曾新泉,梁玉婷,陈畅,梁俊毅
建筑摄影:张超摄影工作室
Project name: Tangxia Port-apartment
Location: Tangxia village, Guangzhou
Building area: 11,000㎡
Design period: 03/2016-06/2016
Construction period: 03/2016-10/2016
Client: Guangzhou Vanke Real Estate Co., Ltd.
Architectural design: Tumushi Architects + PBA Architects
Landscape design: Lab D+H
Interior design: Ze Chen Design
Design team:
(Client manager) Guoyan Cheng, Junming Wu
(Architecture) Qili Yang, Yan Bai, Guijiang Ba, Fang Li, Dong Wang, Wen Zhang, Lina Ma, Haorong Chen.
(Landscape) YoungJoon Choi, Zhongwei Li, Huicheng Zhong, Nan Lin, Hao Lan, Feimin Song.
(Interior) Xinquan Zeng, Yuting Liang, Chang chen, Junyi Liang
Architectural Photography: ZC Photography Studio
相关知识
万科广州棠下泊寓 / 土木石建筑 + 佰邦建筑
万科广州推特价房 公司称整体定价策略未变
万科A下周一复牌?王石为何发了微博又删?
奥克斯空调再度实力牵手万科,共同打造品质生活
万科刚需大盘降价三成 广州楼市下调通道开启?
万科刚需大盘降价三成 广州楼市下调通道开启?
万科恒大联姻百度阿里 地产互联网下一步怎么玩
万科业绩四年首降 多元进军才好讲秋天的故事
万科广州烂尾地或变身写字楼 开打商业牌
生活家地板牵手万科集团 共建绿色工程联盟






